Townhomes at Twenty01 - Apartment Living in Corpus Christi, TX
About
Welcome to Townhomes at Twenty01
2001 Woodbend Drive Corpus Christi, TX 78412P: 361-991-2222 TTY: 711
Office Hours
Monday, Wednesday through Friday: 8:30 AM to 5:30 PM. Tuesday: 10:00 AM to 5:30 PM. Saturday: 10:00 AM to 5:00 PM. Sunday: Closed.
Welcome to our neighborhood! Townhomes at Twenty01 features meticulously designed homes for rent with upscale finishes and superb attention to detail. From the moment you step inside, you'll be greeted by spacious open-concept layouts, high ceilings, and abundant natural light, creating an ambiance of elegance and tranquility.
Residents at our townhomes have access to a superb array of community amenities. Dip in the resort-style pool, or entertain friends and family in the stylish clubhouse. Stay active in the state-of-the-art fitness center or take a leisurely stroll along the lush green grass and wide open spaces. 24-hour on-call maintenance dedicated to exceptional service ensures a superb living experience at Townhomes at Twenty01 in beautiful Corpus Christi, TX.
Our amenities were designed with our residents in mind. Surpass apartment living by upgrading to our spacious rental townhomes. Come see what makes us the premium choice when it comes to selecting a townhome in Corpus Christi, Texas.
🏠✨ $99 Deposit + Admin Fee Waived! ✨🏠Floor Plans
2 Bedroom Floor Plan
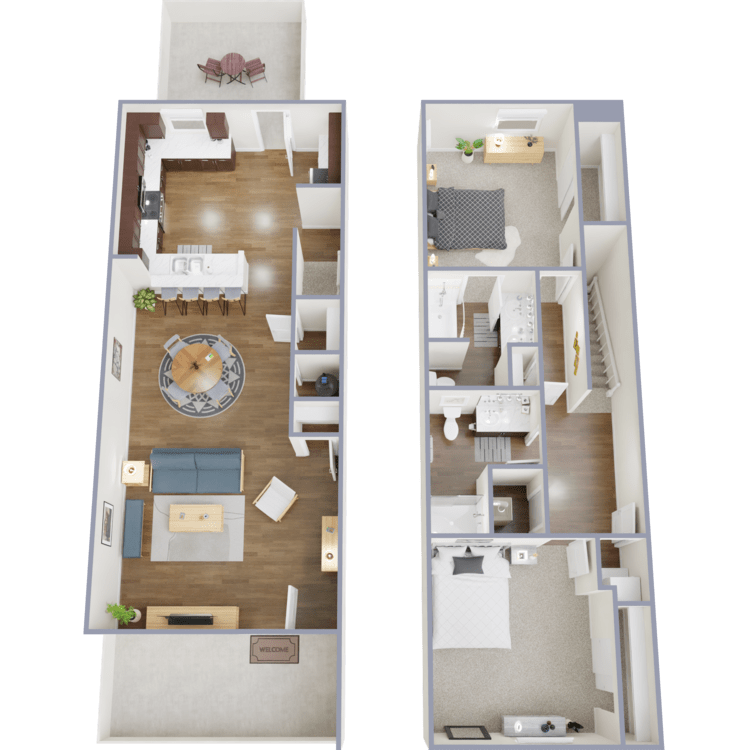
Axis
Details
- Beds: 2 Bedrooms
- Baths: 2
- Square Feet: 1073
- Rent: From $1739
- Deposit: $200
Floor Plan Amenities
- 9Ft Ceilings
- Acoustic Insulation in Walls
- All-electric Kitchen
- Breakfast Bar
- Cable Ready
- Carpeted Floors in Bedrooms
- Ceiling Fans
- Central Air and Heating
- Covered Front Entry Porch
- Extra Storage
- Large Windows
- Luxury Vinyl Tile Flooring
- Microwave
- Open Floor Plans
- Personal Maintenance-free Yards
- Spacious Cabinetry
- Stainless GE Appliances
- Washer and Dryer
* In select apartment homes
Floor Plan Photos
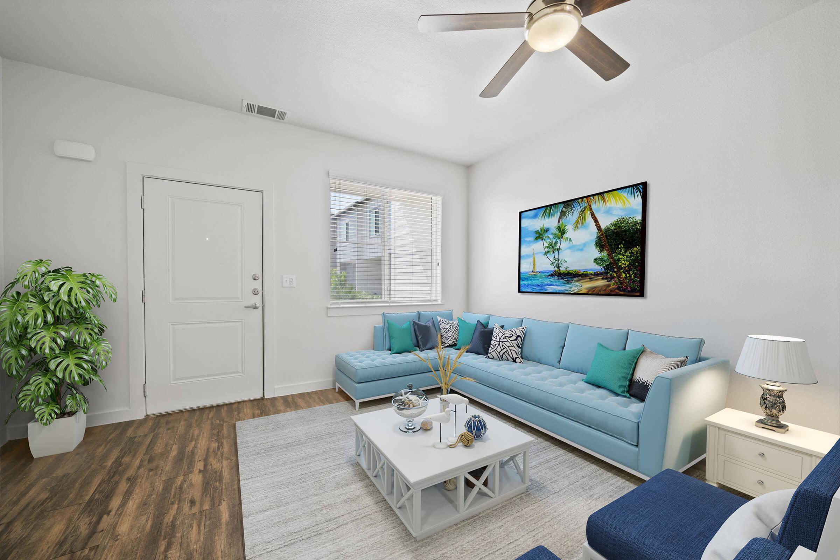
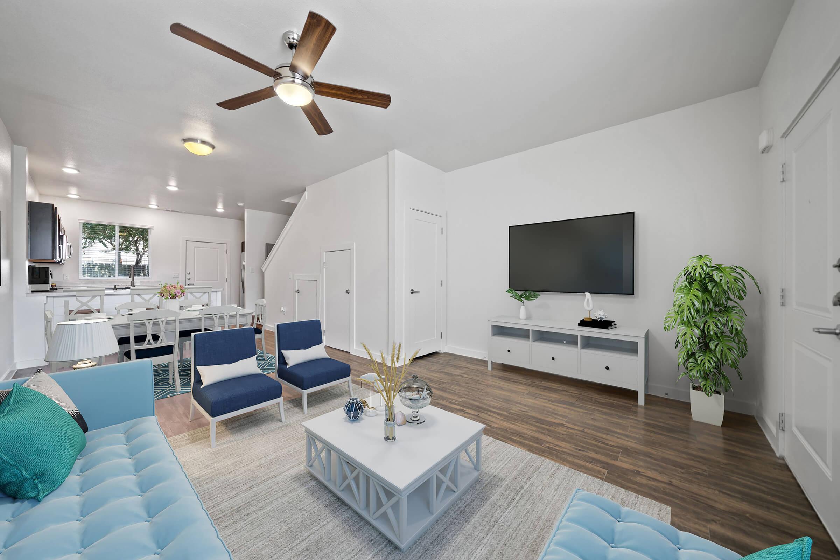
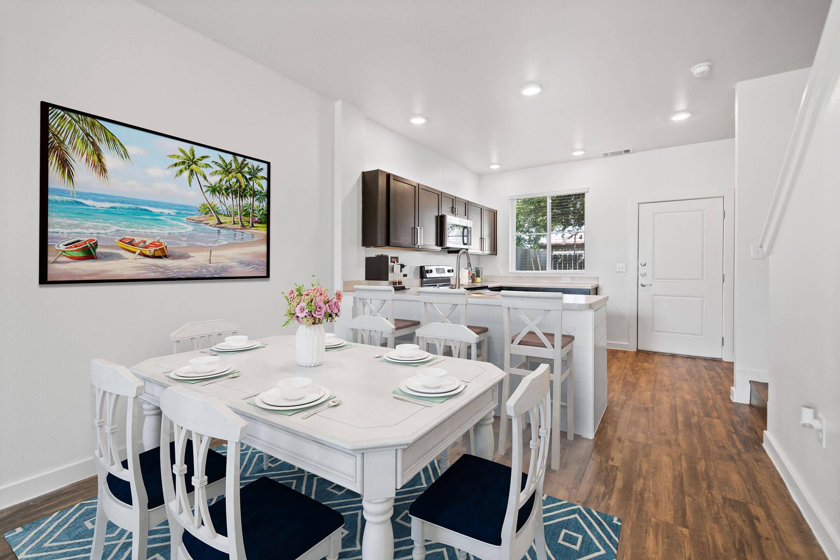
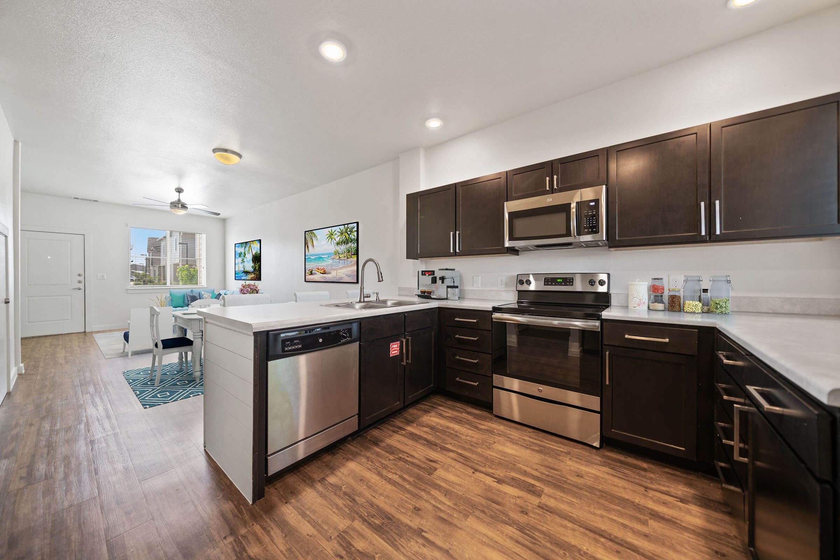
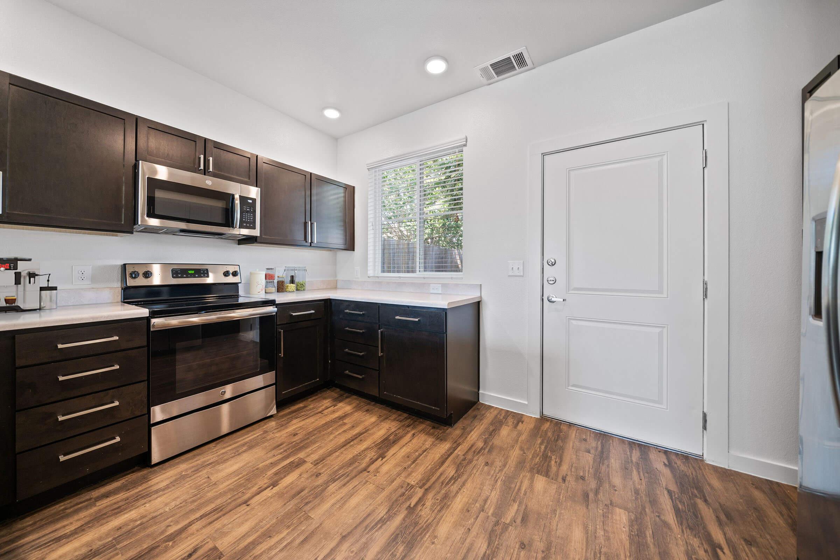
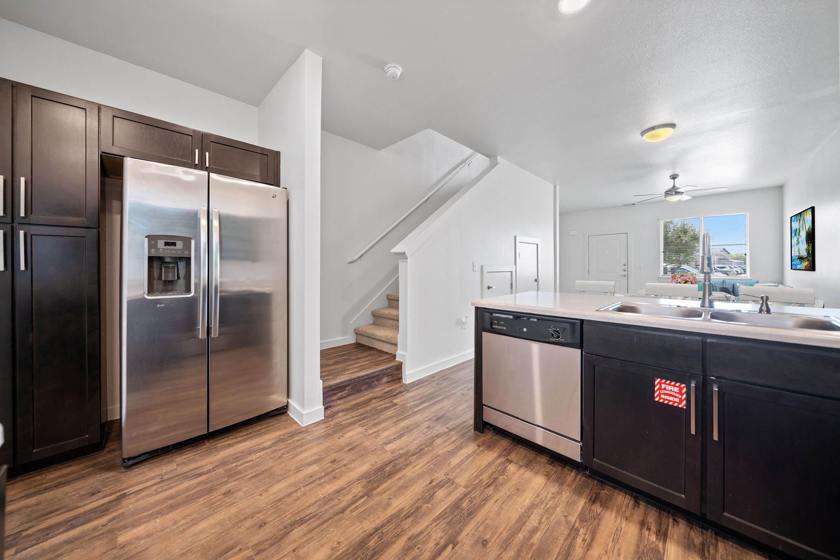
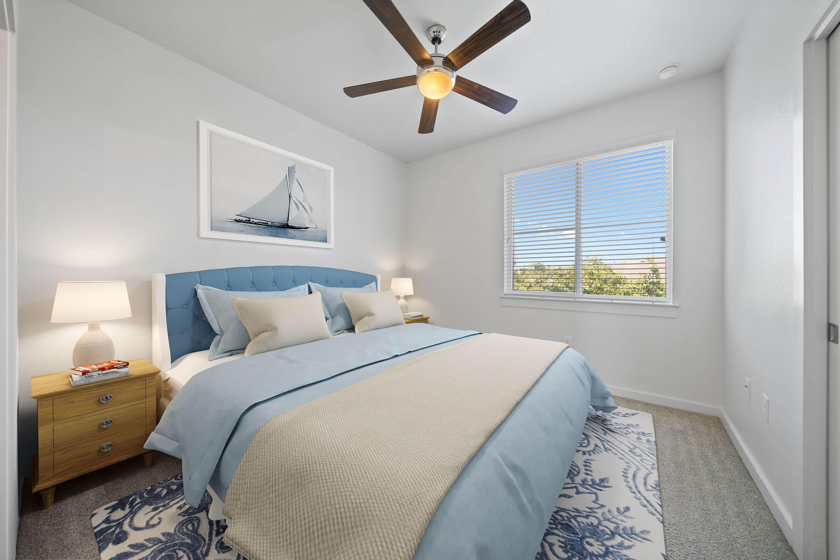
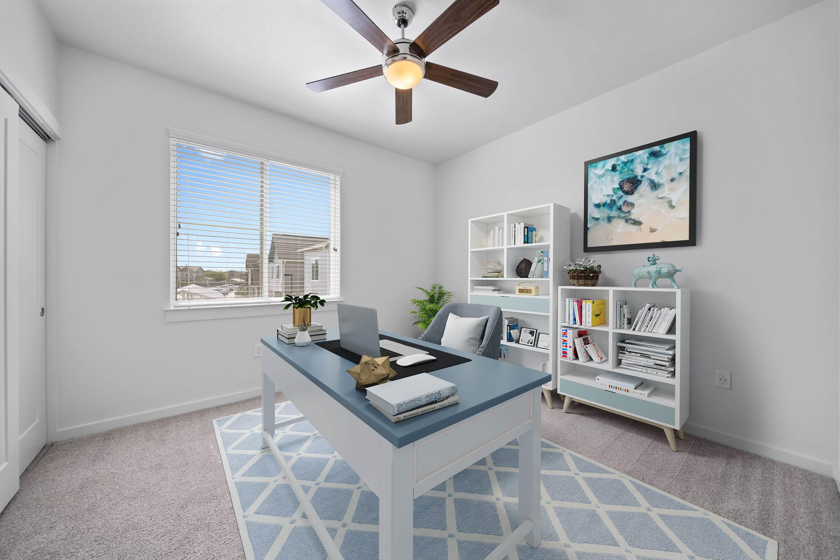
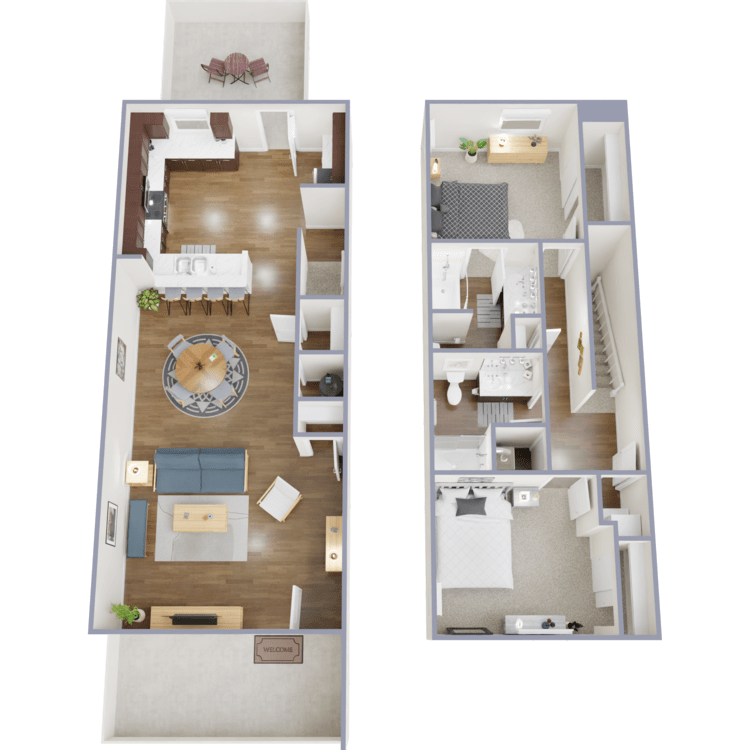
Atlas
Details
- Beds: 2 Bedrooms
- Baths: 2
- Square Feet: 1073
- Rent: From $1819
- Deposit: $200
Floor Plan Amenities
- 9Ft Ceilings
- Acoustic Insulation in Walls
- All-electric Kitchen
- Breakfast Bar
- Cable Ready
- Carpeted Floors in Bedrooms
- Ceiling Fans
- Central Air and Heating
- Covered Front Entry Porch
- Extra Storage
- Large Windows
- Luxury Vinyl Tile Flooring
- Microwave
- Open Floor Plans
- Personal Maintenance-free Yards
- Spacious Cabinetry
- Stainless GE Appliances
- Washer and Dryer
* In select apartment homes
Floor Plan Photos
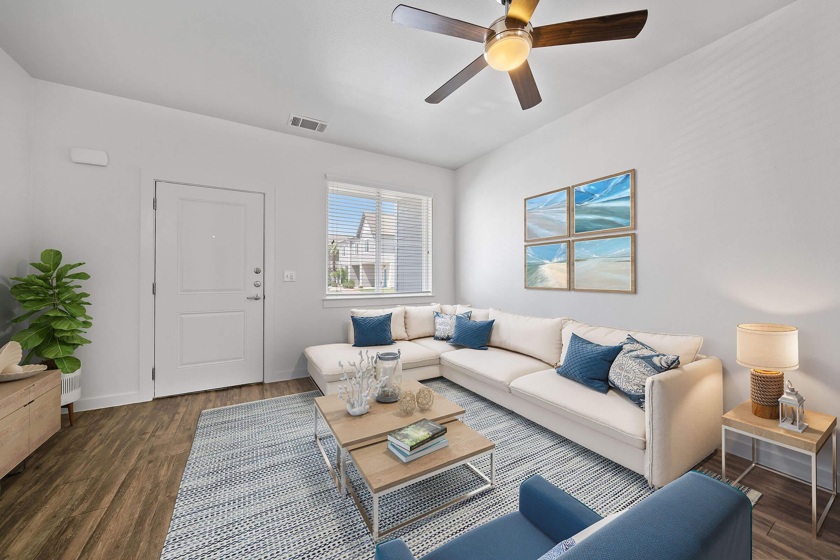
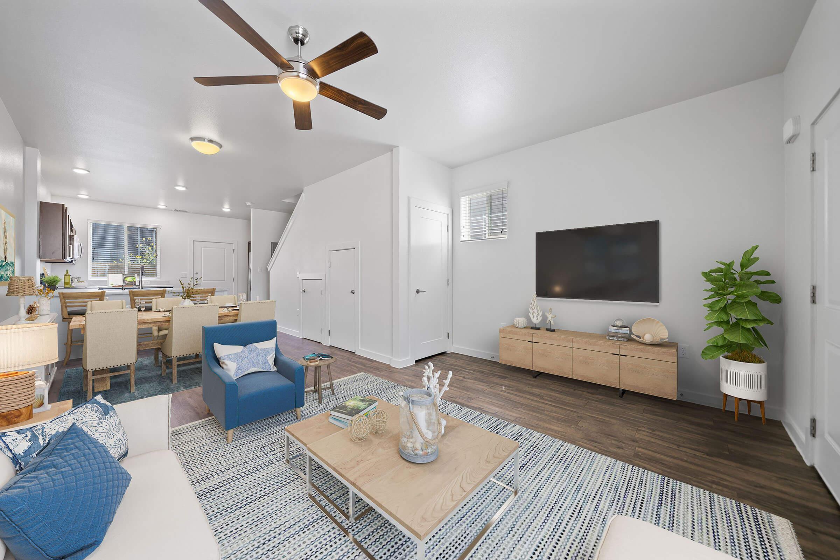
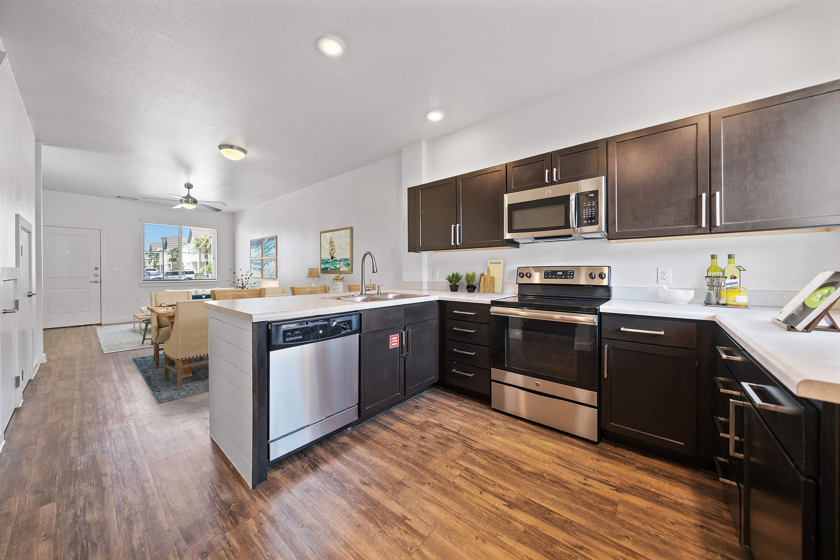
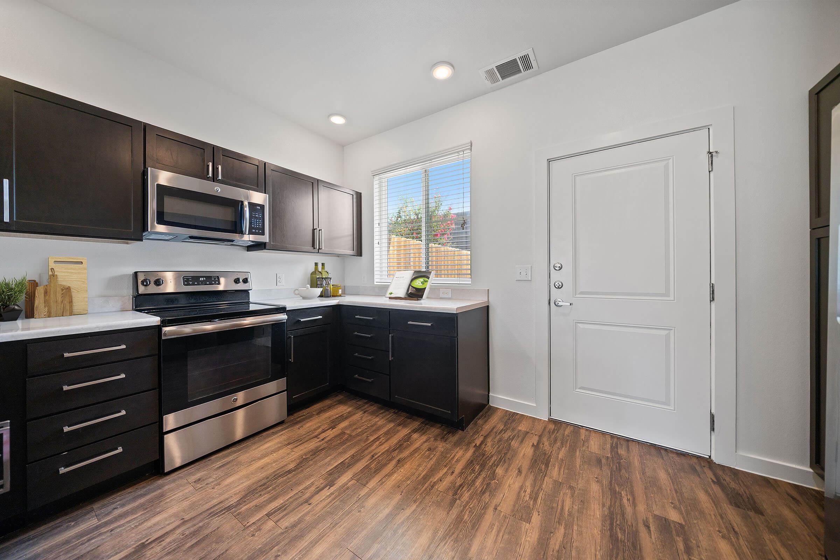
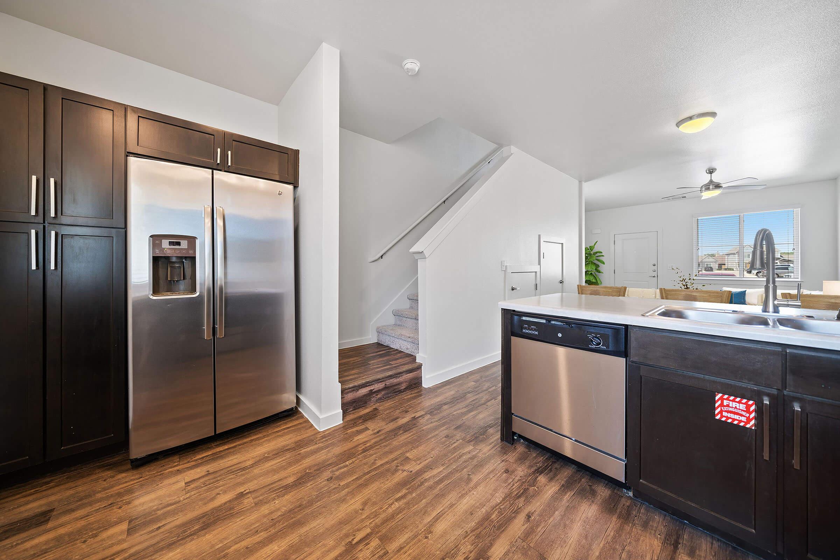
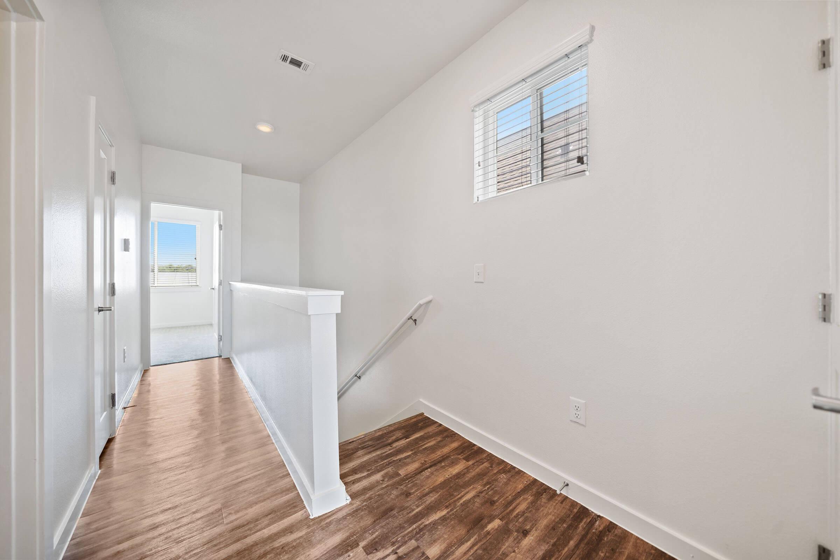
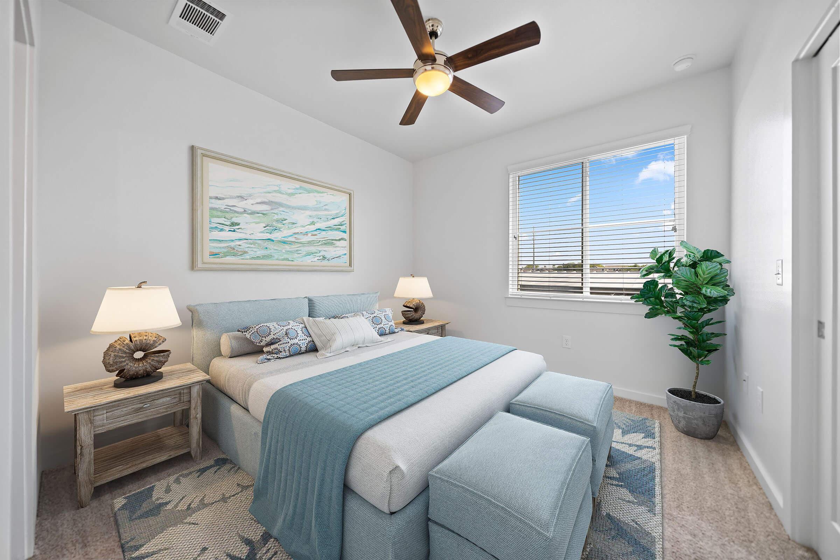
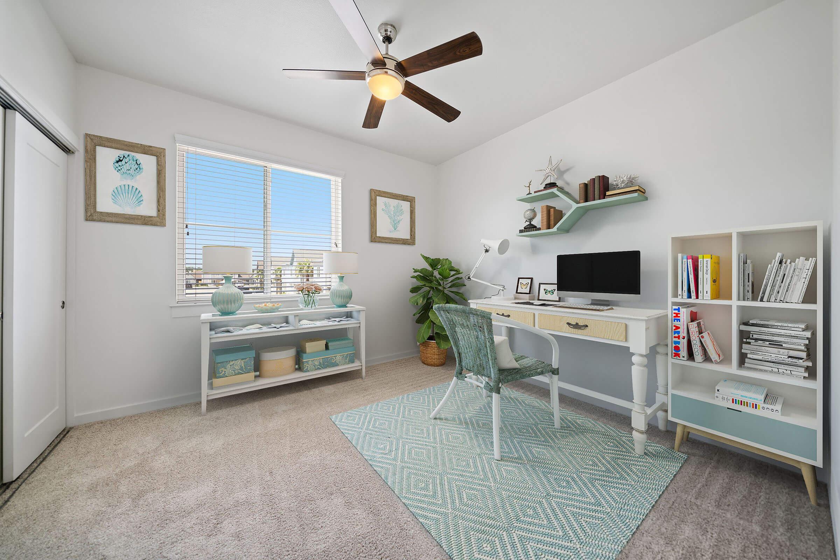








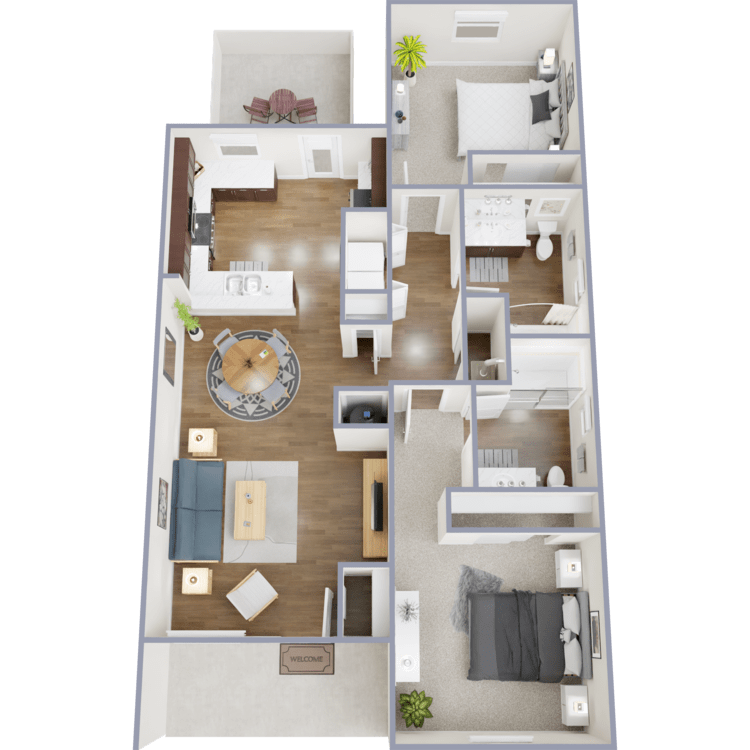
Geo
Details
- Beds: 2 Bedrooms
- Baths: 2
- Square Feet: 1154
- Rent: From $1859
- Deposit: $200
Floor Plan Amenities
- 9Ft Ceilings
- Acoustic Insulation in Walls
- All-electric Kitchen
- Breakfast Bar
- Cable Ready
- Carpeted Floors in Bedrooms
- Ceiling Fans
- Central Air and Heating
- Covered Front Entry Porch
- Extra Storage
- Large Windows
- Luxury Vinyl Tile Flooring
- Microwave
- Open Floor Plans
- Personal Maintenance-free Yards
- Spacious Cabinetry
- Stainless GE Appliances
- Washer and Dryer
* In select apartment homes
Floor Plan Photos
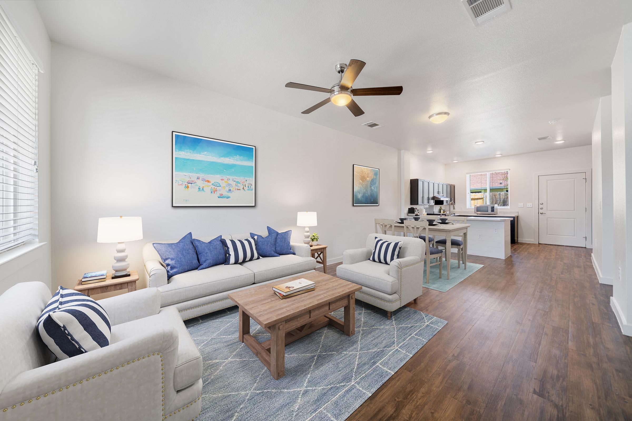
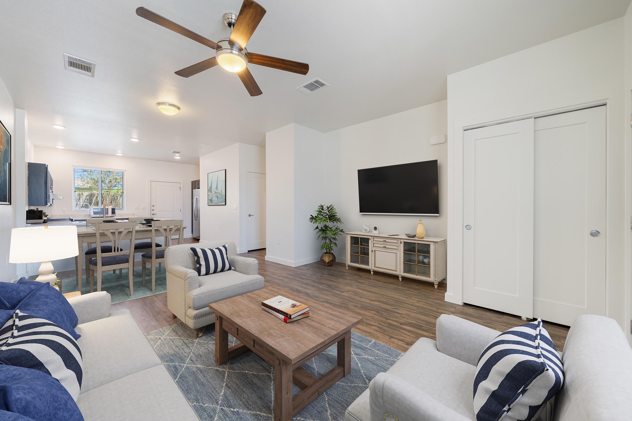
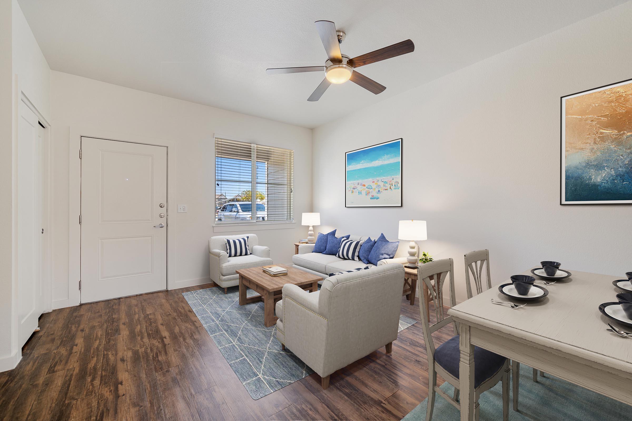
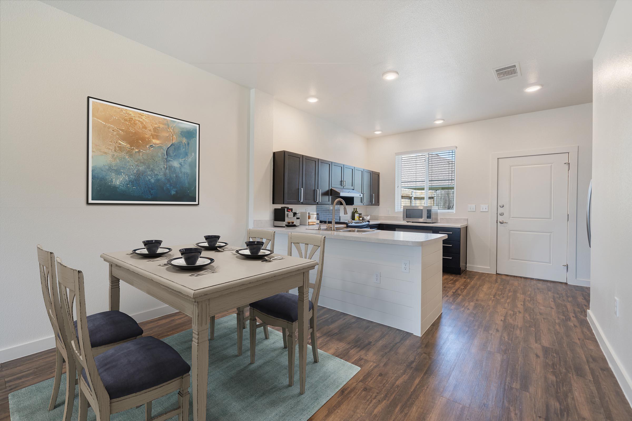
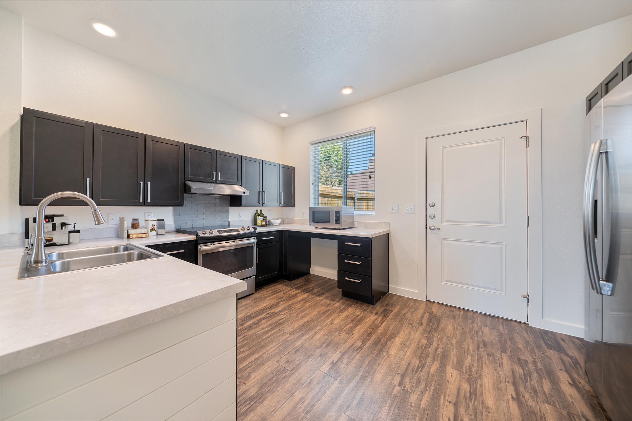
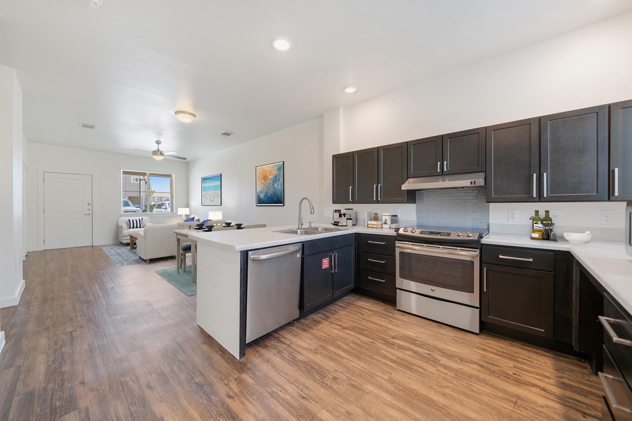
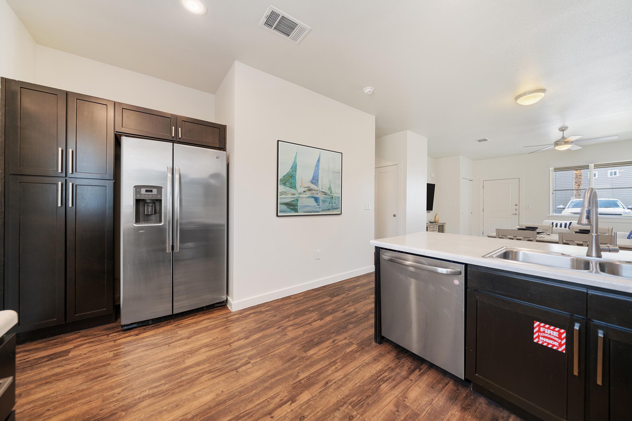
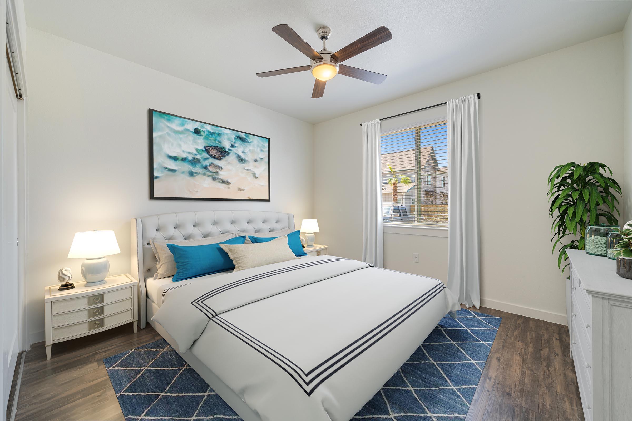
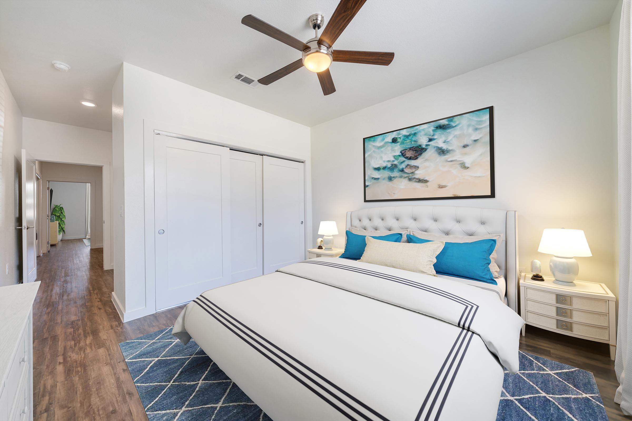
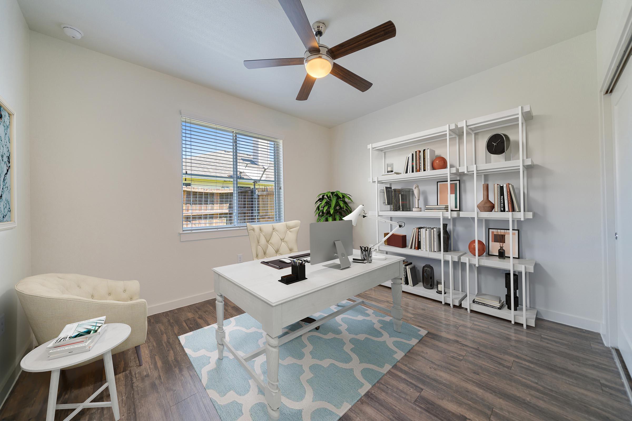
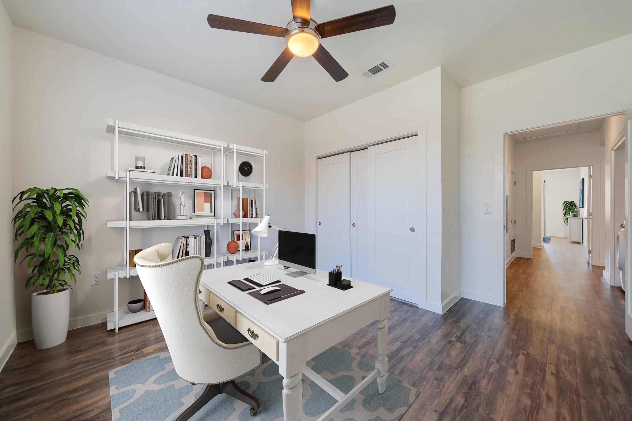
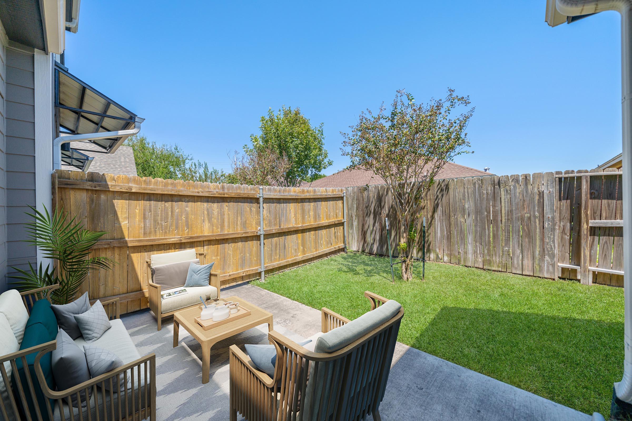
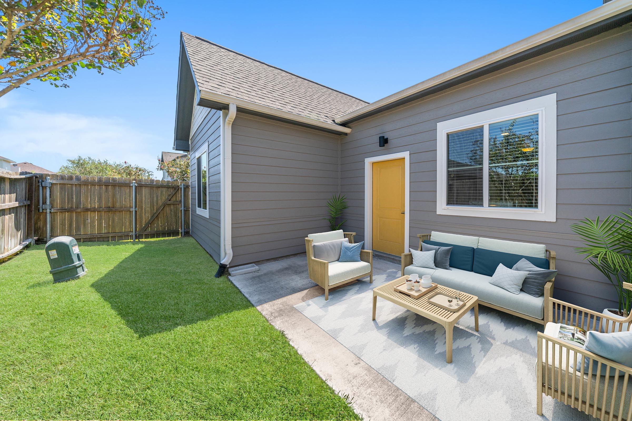
3 Bedroom Floor Plan
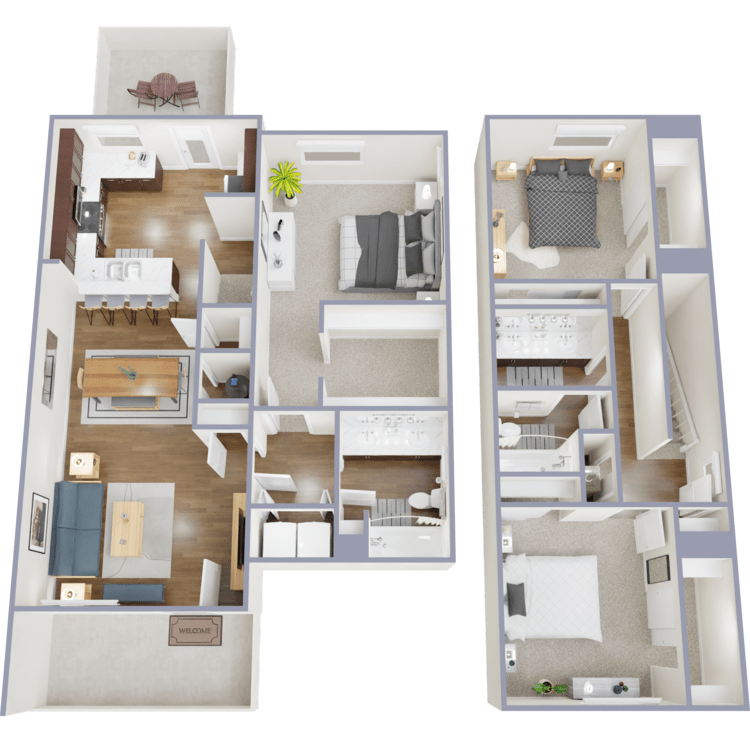
Compass
Details
- Beds: 3 Bedrooms
- Baths: 2
- Square Feet: 1461
- Rent: From $2289
- Deposit: $300
Floor Plan Amenities
- 9Ft Ceilings
- Acoustic Insulation in Walls
- All-electric Kitchen
- Breakfast Bar
- Cable Ready
- Carpeted Floors in Bedrooms
- Ceiling Fans
- Central Air and Heating
- Covered Front Entry Porch
- Extra Storage
- Large Windows
- Luxury Vinyl Tile Flooring
- Microwave
- Open Floor Plans
- Personal Maintenance-free Yards
- Spacious Cabinetry
- Stainless GE Appliances
- Washer and Dryer
* In select apartment homes
Floor Plan Photos
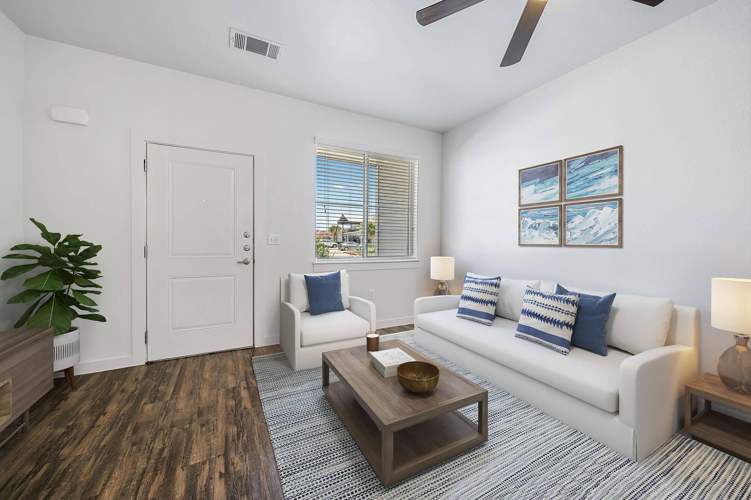
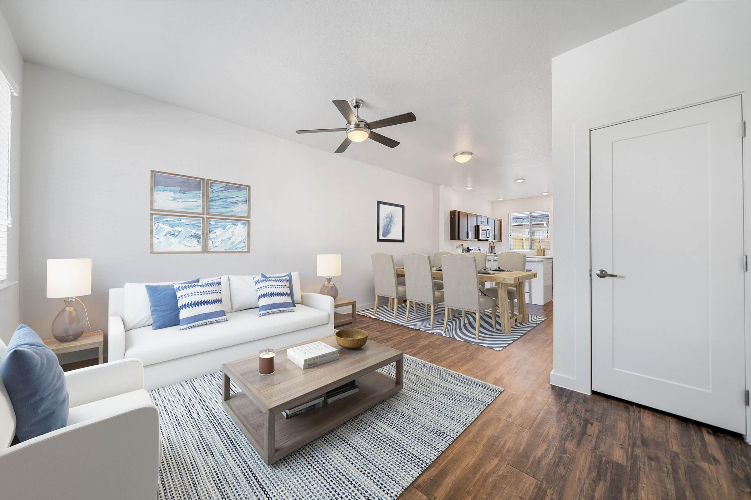
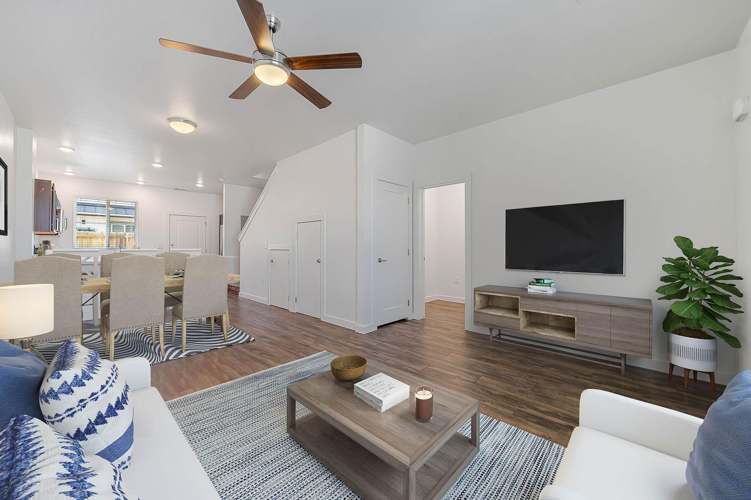
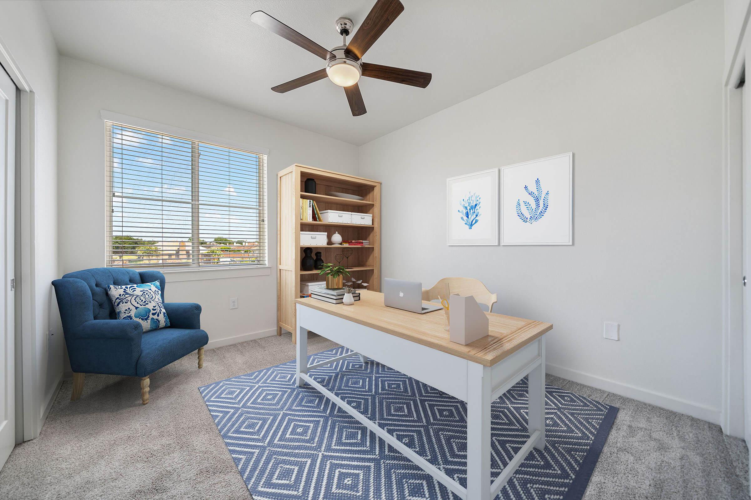
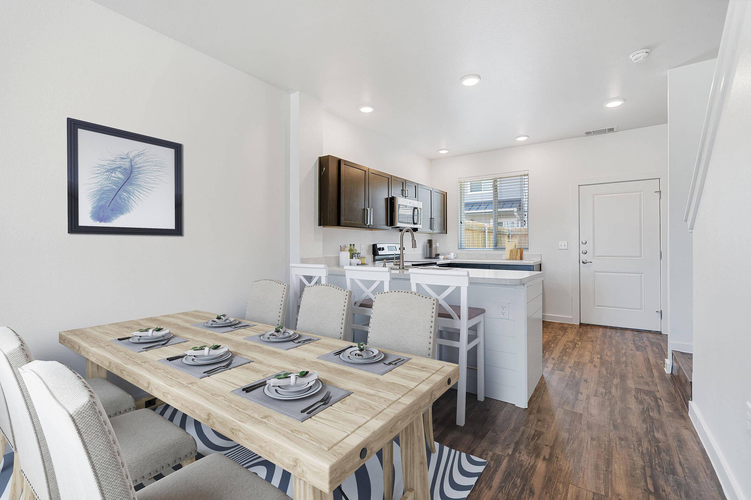
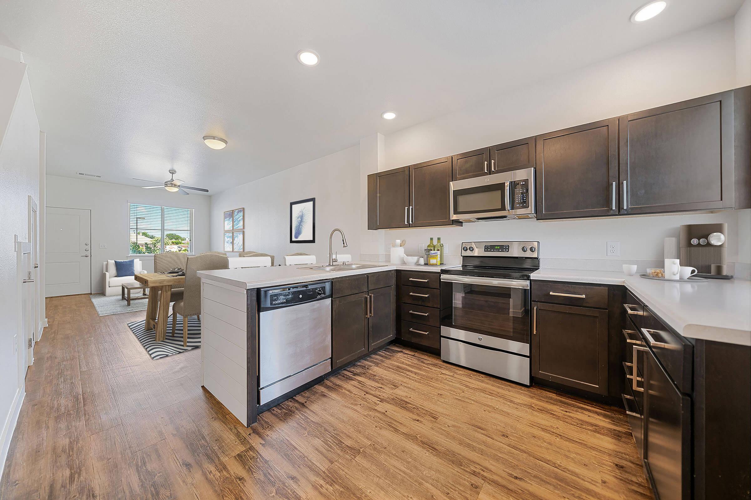
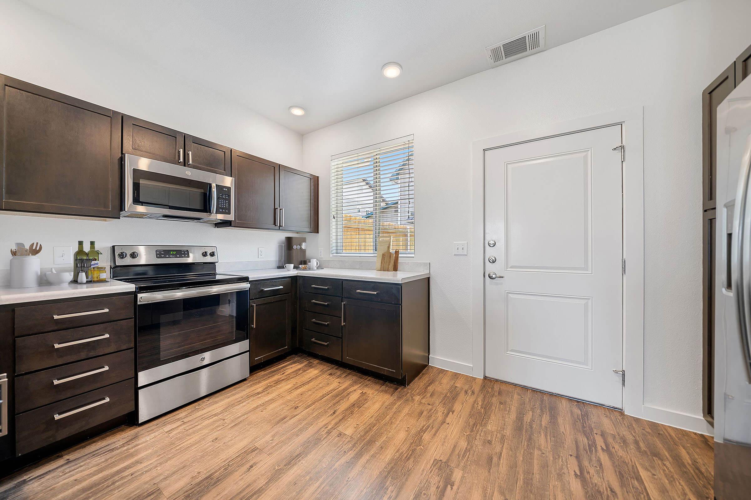
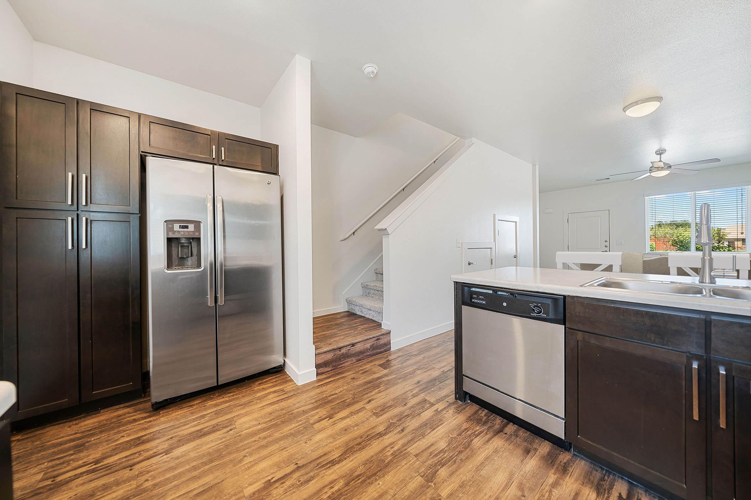
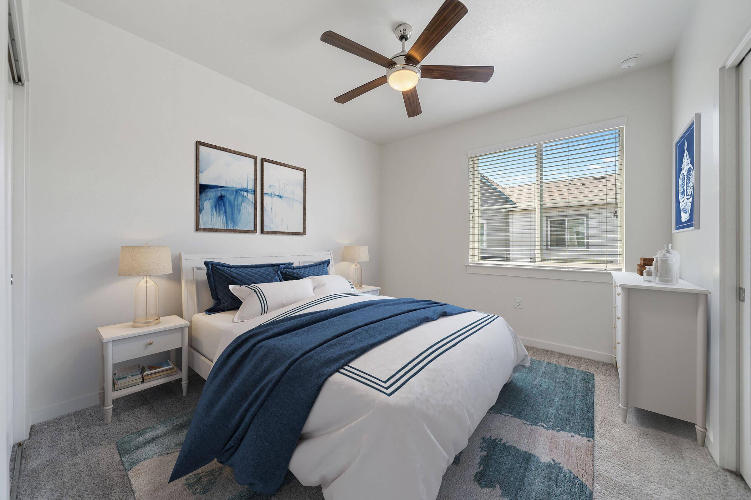
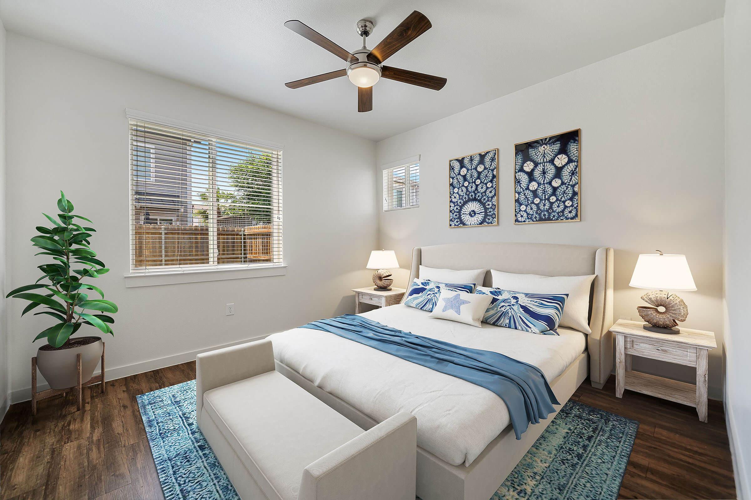
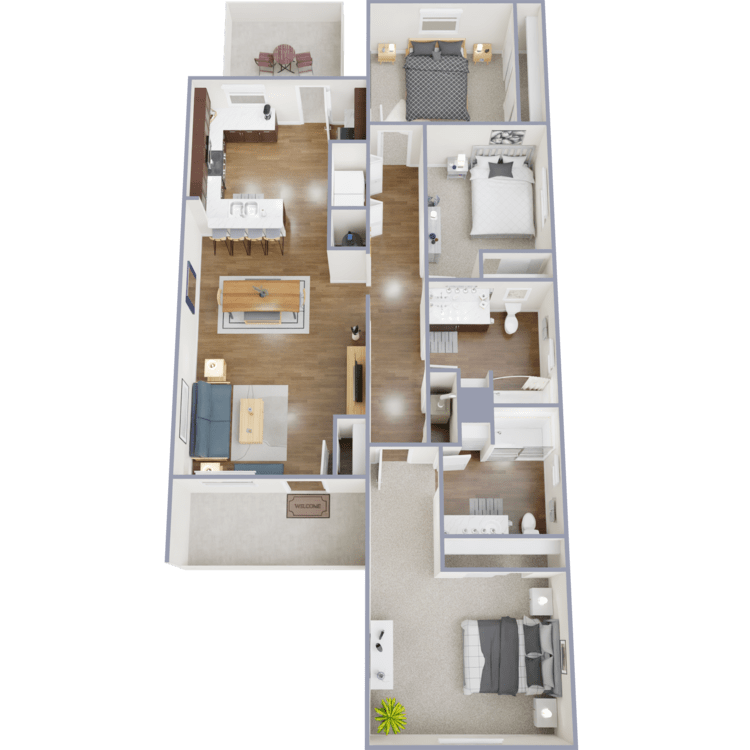
Legend
Details
- Beds: 3 Bedrooms
- Baths: 2
- Square Feet: 1448
- Rent: From $2199
- Deposit: $300
Floor Plan Amenities
- 9Ft Ceilings
- Acoustic Insulation in Walls
- All-electric Kitchen
- Breakfast Bar
- Cable Ready
- Carpeted Floors in Bedrooms
- Ceiling Fans
- Central Air and Heating
- Covered Front Entry Porch
- Extra Storage
- Large Windows
- Luxury Vinyl Tile Flooring
- Microwave
- Open Floor Plans
- Personal Maintenance-free Yards
- Spacious Cabinetry
- Stainless GE Appliances
- Washer and Dryer
* In select apartment homes
*The rental rate may vary according to your lease term and the amenities offered, including yard size, unit upgrades, and location specifics*
Show Unit Location
Select a floor plan or bedroom count to view those units on the overhead view on the site map. If you need assistance finding a unit in a specific location please call us at 361-991-2222 TTY: 711.
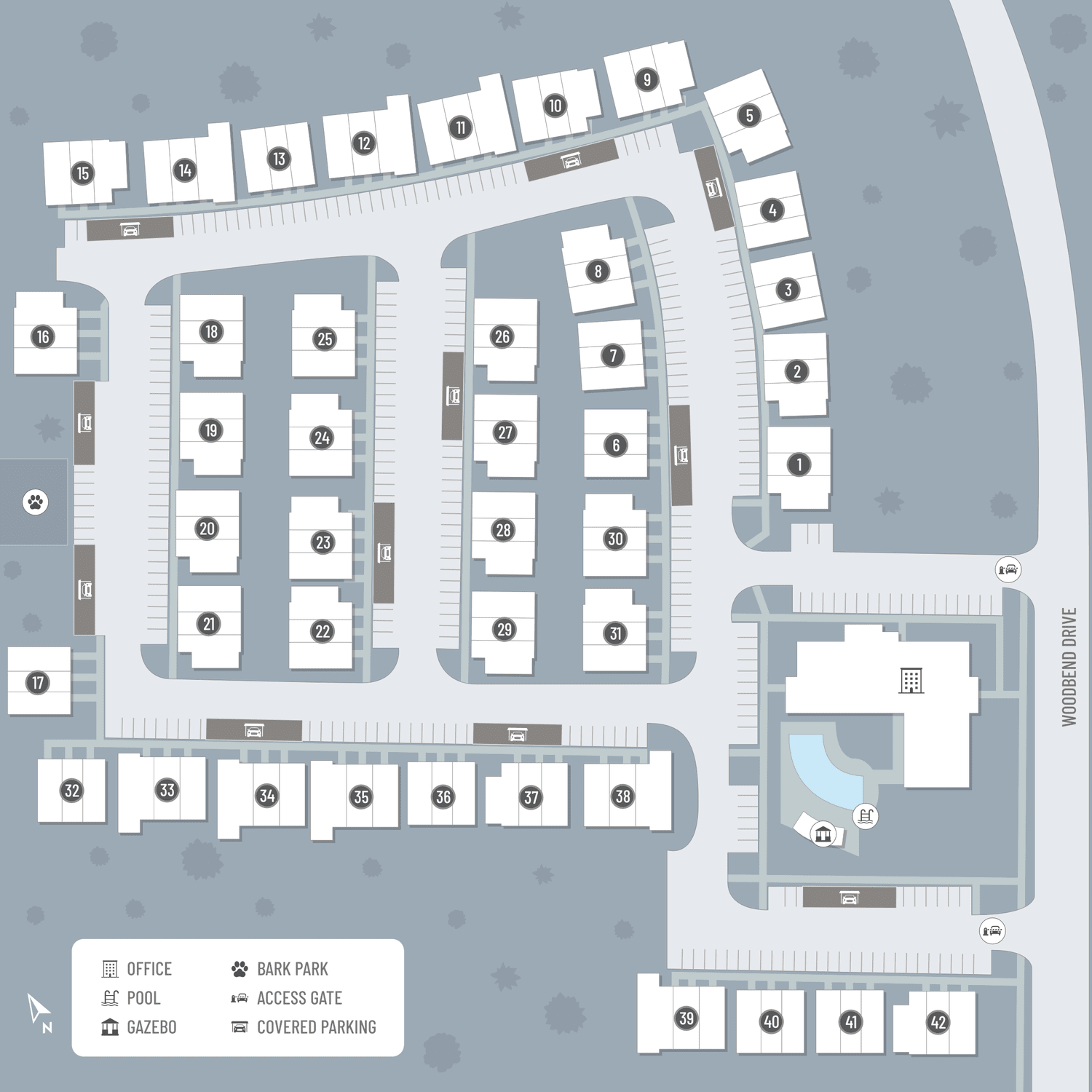
Amenities
Explore what your community has to offer
Community Amenities
- Resort-style Pool and Gazebo Available Until 10pm
- Community Functions
- Clubhouse Lounge with Big Screen TV, Coffee Bar, and Pool Table
- Clubhouse Reservations Available for Private Parties
- Wi-Fi in Common Areas
- Business Center
- Recreation Area
- 24-Hour On-call Emergency Maintenance Service
- Enormous Large and Small Breed Dog Park
- Pet-friendly Community with Dog Walking Stations
- Door-to-door Trash Pickup
- 24-Hour State-of-the-art Fitness Center
- Low-density Design for a Quiet, Relaxing Environment
- Minutes from Schools, Shopping, Dining, & Padre Island Beach
- Premium Covered Parking Available
- Short-term Leasing Available
Townhome Features
- 9Ft Ceilings
- Acoustic Insulation in Walls
- Ceiling Fans
- Central Air and Heating
- Covered Front Entry Porch
- Ground-level Access to All Homes
- Large Windows
- Luxury Vinyl Tile Flooring
- Microwave
- No Neighbors Above or Below
- Open Floor Plans
- Personal Maintenance-free Yards
- Spacious Cabinetry
- Stainless GE Appliances
- Valet Trash Service 7 Days a Week
- Washer and Dryer
Pet Policy
Pets Welcome Upon Approval 2 pets maximum per home A $500 Pet fee will be due per animal NO PET RENT!! No breed restrictions A personal yard makes for a happy pet! Each of our beautiful townhomes encompasses their own privately fenced yard, perfect for the entire family. Pet Amenities: Large and Small Breed Bark Park Dog Run Pet Waste Stations Personal Outdoor Space
Photos
Amenities
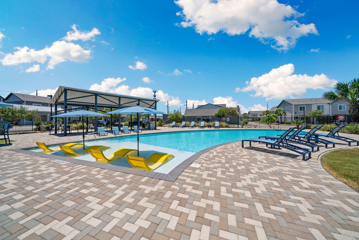
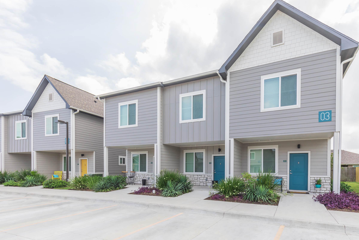
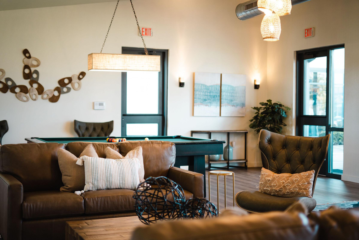
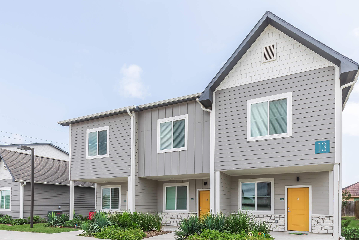
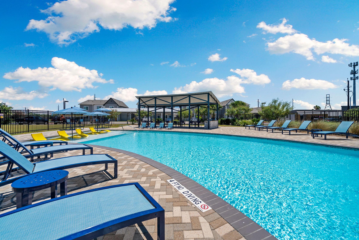
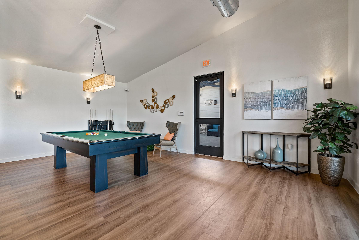
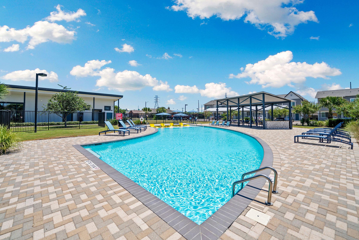
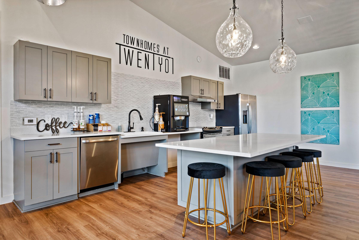
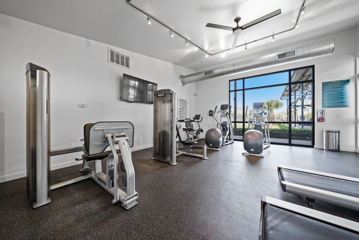
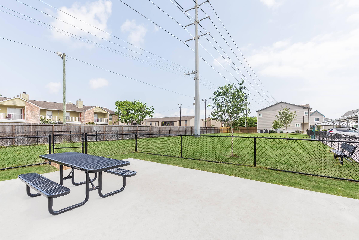
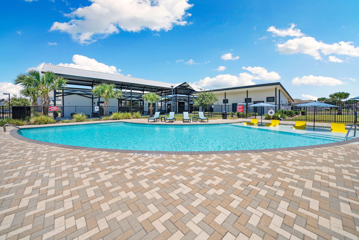
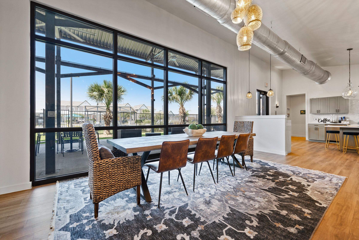
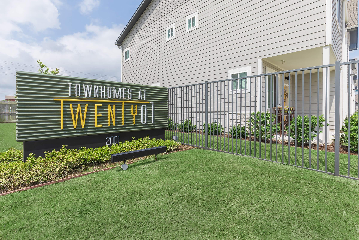
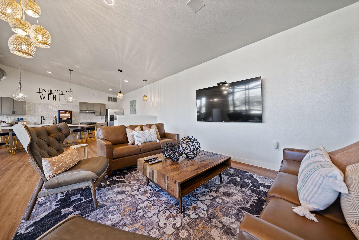
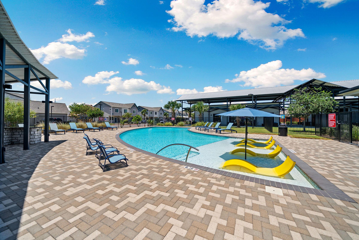
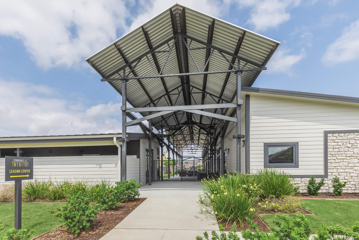
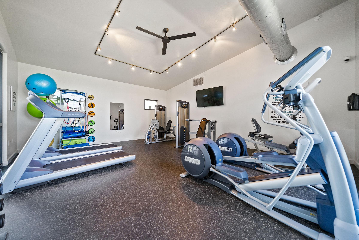

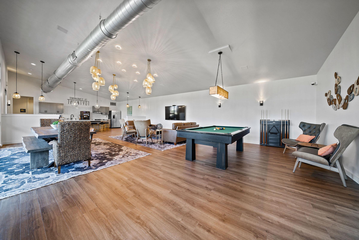
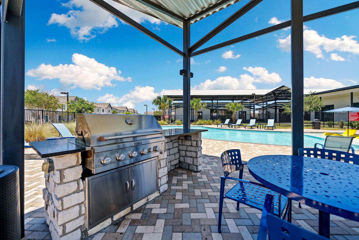
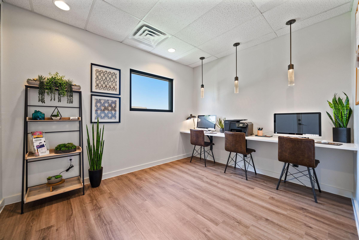
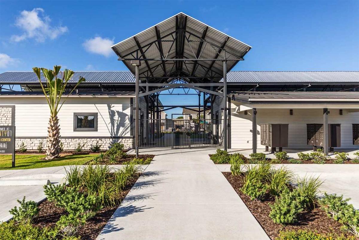
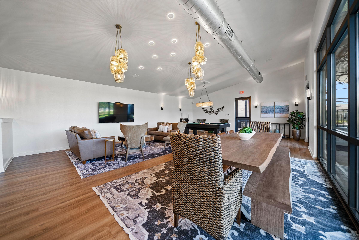
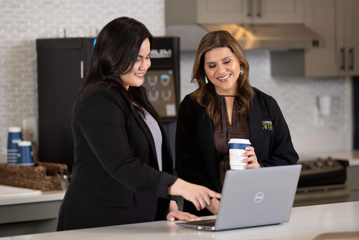
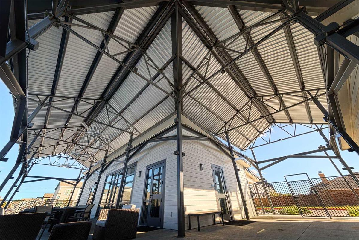
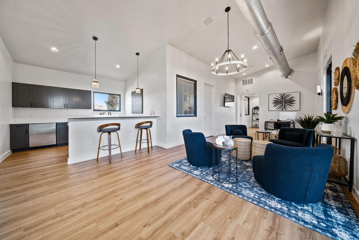
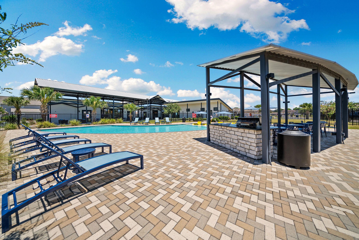
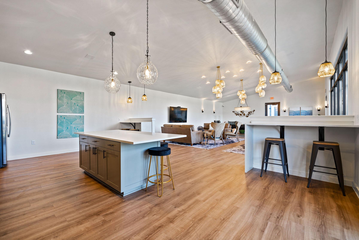
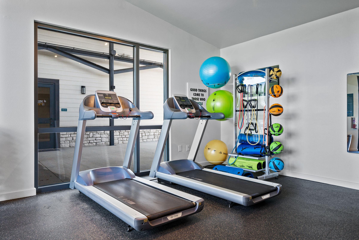
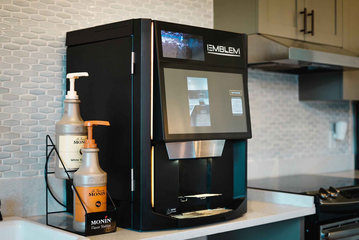
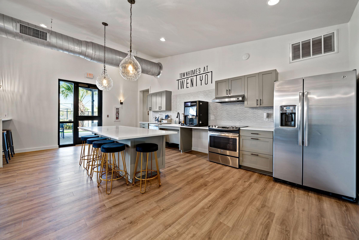
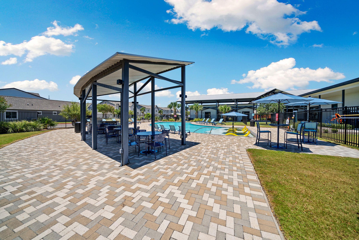
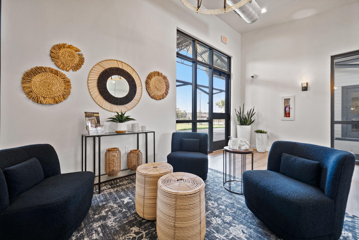
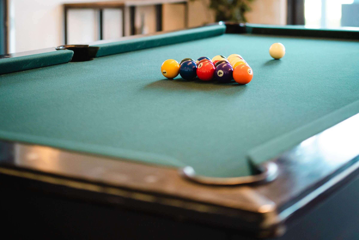
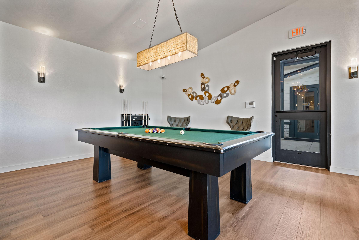
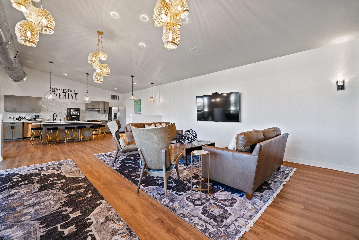
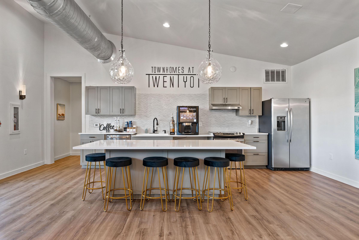
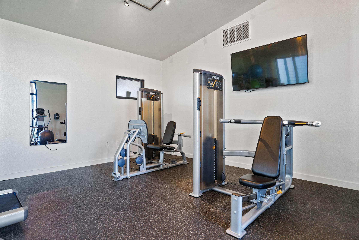
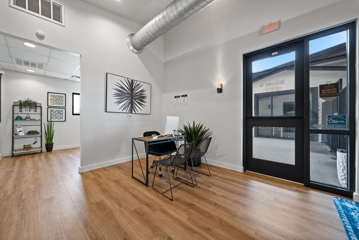
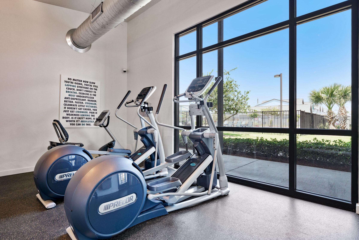
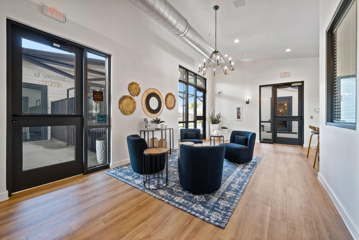
Axis








Atlas Plus








Atlas








Compass










Geo













Backyards
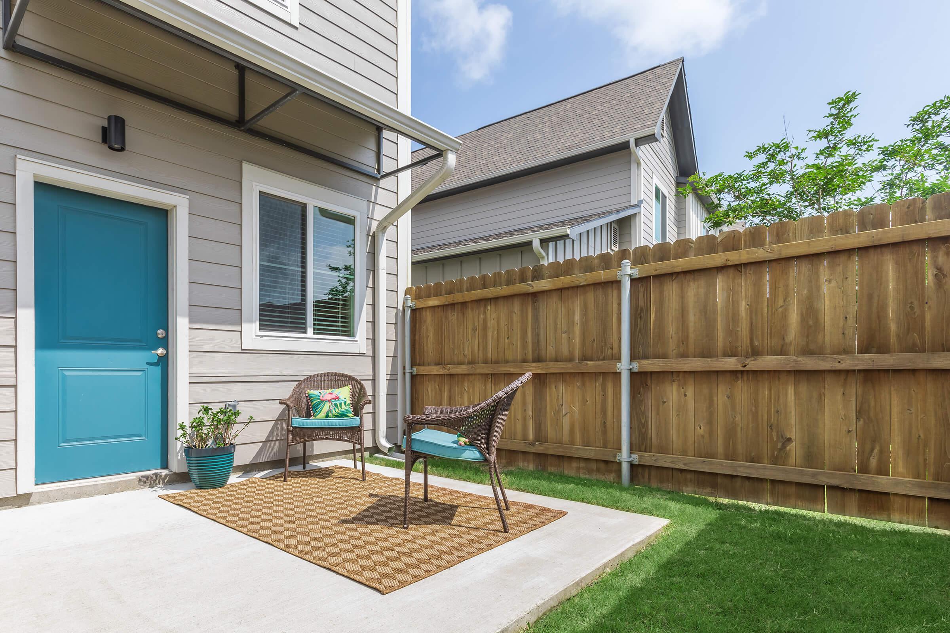
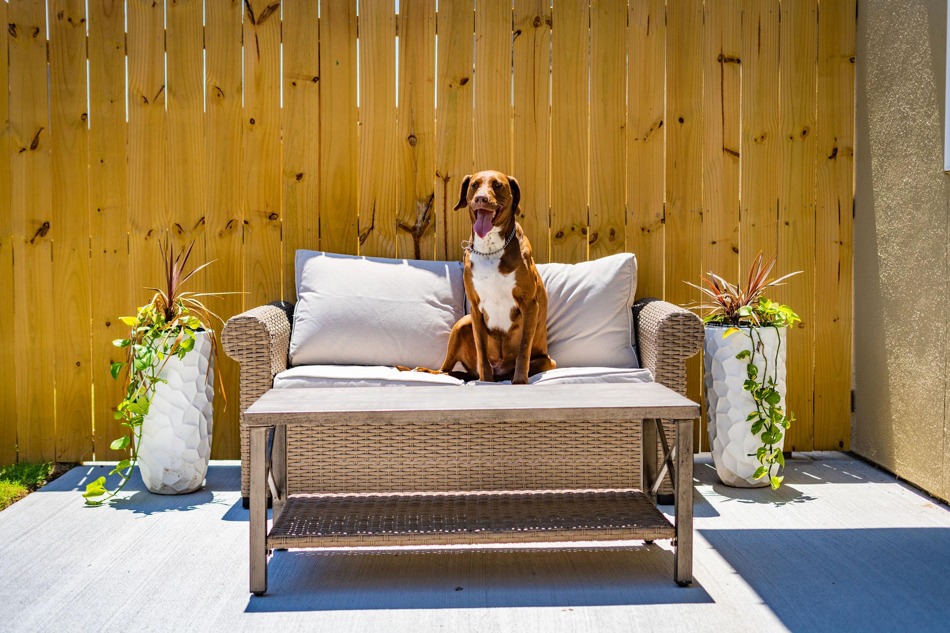
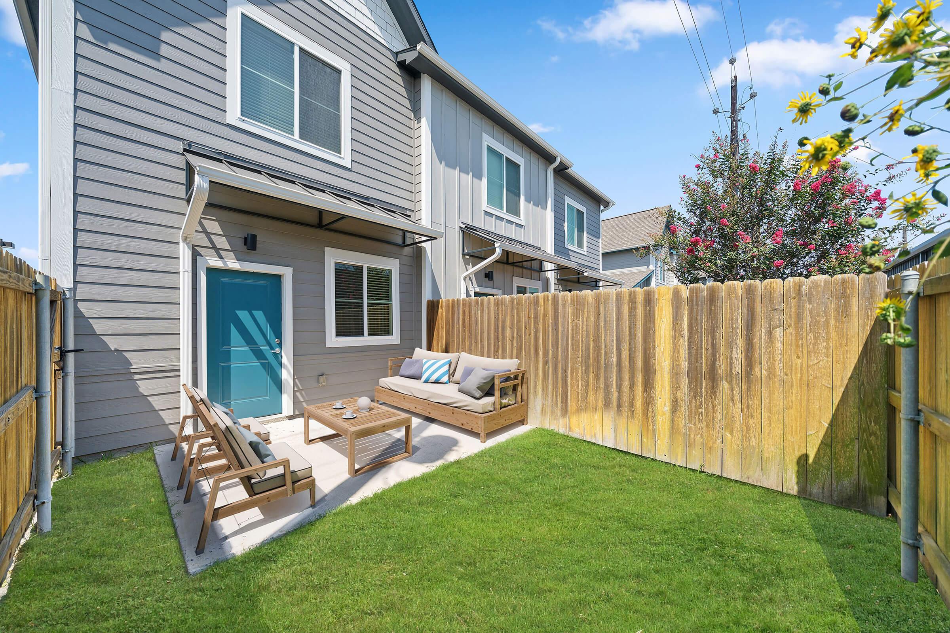
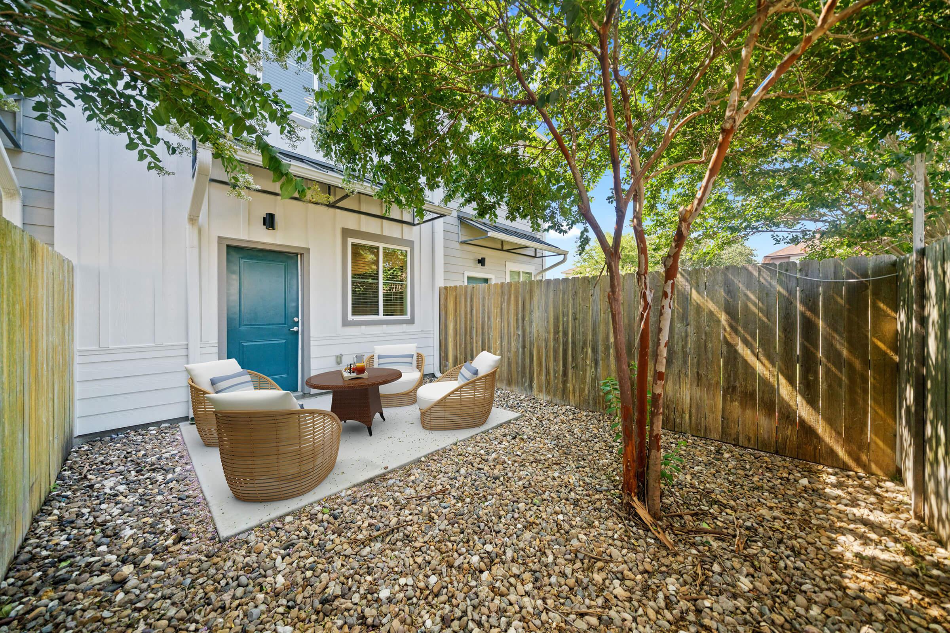
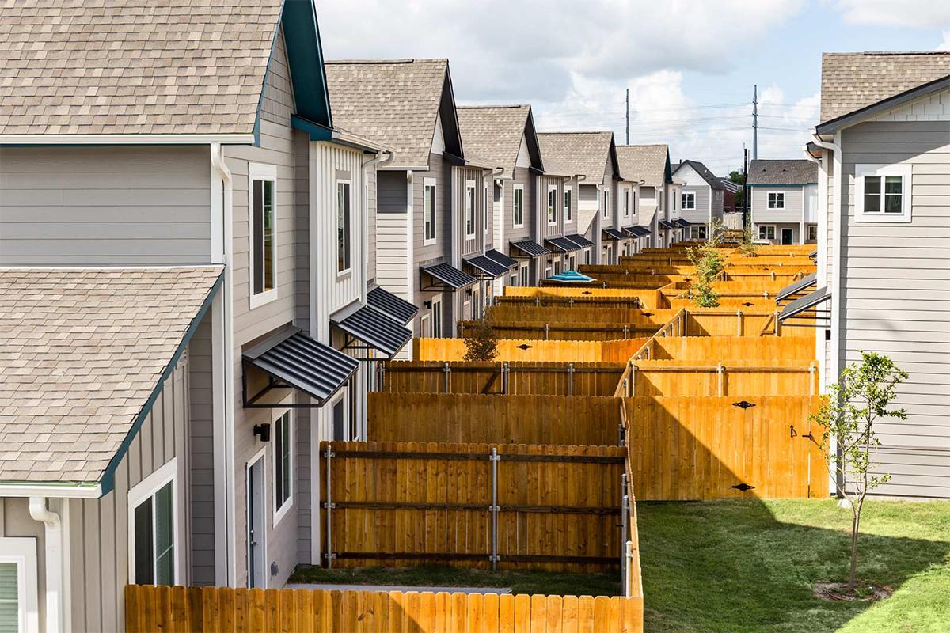
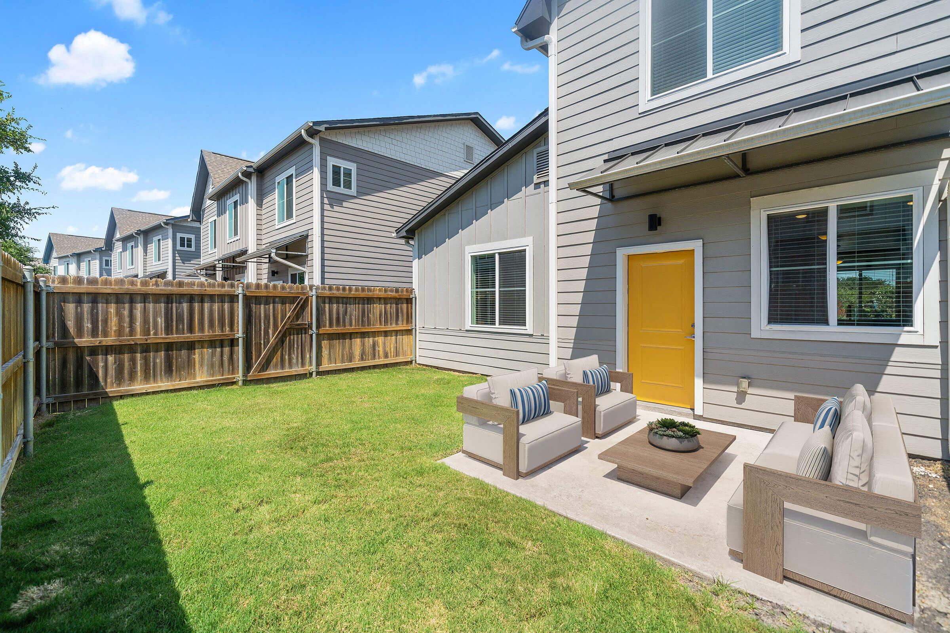
Neighborhood
Points of Interest
Townhomes at Twenty01
Located 2001 Woodbend Drive Corpus Christi, TX 78412Cinema
Coffee Shop
Elementary School
Entertainment
Fitness Center
Golf Course
Grocery Store
High School
Middle School
Other
Park
Restaurant
School
Shopping
Shopping Center
University
Contact Us
Come in
and say hi
2001 Woodbend Drive
Corpus Christi,
TX
78412
Phone Number:
361-991-2222
TTY: 711
Office Hours
Monday, Wednesday through Friday: 8:30 AM to 5:30 PM. Tuesday: 10:00 AM to 5:30 PM. Saturday: 10:00 AM to 5:00 PM. Sunday: Closed.